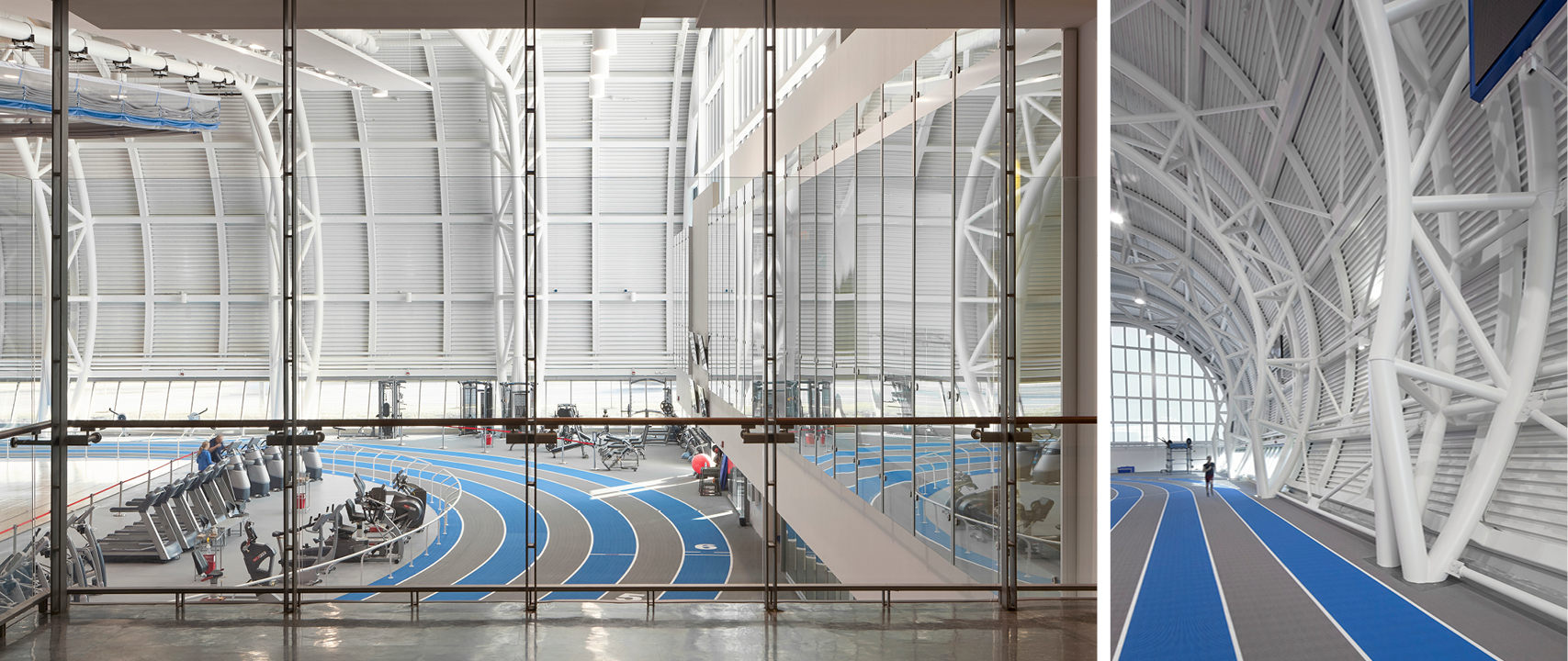Location: Whitby, Ontario
Date of Completion: 2012
Architect: B+H Architects Corp.
Nominated by: Lorne Coe, MPP (Whitby)
Setting a global standard for accessibility and inclusion in sports, Whitby’s Abilities Centre is an internationally renowned community space that improves the quality of life for people of all ages and abilities through health, wellbeing, and inclusion.
Athleticism, Accessibility, and Inclusion
Conceived by a group of community members who saw the need for increased programming and services for people with disabilities in Durham region and across Canada, Whitby’s Ability Centre is amongst the world’s most accessible and inclusive sports facilities. Designed to meet the needs of people of all abilities and honour athleticism at all levels, the centre projects an overall image of strength and community that does not “other” a group of users, but instead celebrates what can be achieved when everyone can participate.
 Left: Interior of the main space. Right: The impressive steel structure that creates the centre’s curved shape. Photos: Toni Hafkenscheid courtesy of B+H Architects Corp.
Left: Interior of the main space. Right: The impressive steel structure that creates the centre’s curved shape. Photos: Toni Hafkenscheid courtesy of B+H Architects Corp.
The powerful curved roof—inspired by the movement of athletes and emblematic of the facility—manifests this ambition by quite literally bringing everyone under one roof.
Like any sport facilities seeking to host international-level competitions, the Abilities Centre was designed to meet strict criteria set by global sports federations. Its facilities include a six-lane 200-metre track meeting the International Association of Athletics Federations (IAAF) requirements, as well as three full International Basketball Federation (FIBA) regulation basketball courts which have been designed to host a wide variety of sporting events. In addition to these spaces, the centre also hosts cardio and free weight areas, aerobics and specialty fitness rooms, and an in-house sports medicine clinic.
The Abilities Centre’s rigorous commitment to inclusion means it can meet the even higher standards required to host paralympic events. The facility has been recognized with an Award of Distinction from the International Olympic Committee/International Paralympic Committee/Association for Sports and Leisure Facilities as an exemplary building in providing athletes and audiences the ability to practise and view sports freely and without barriers. During the 2015 Toronto Pan Am/Parapan Am Games—the largest athletic event ever held in Ontario—the Abilities Centre was the host venue for Parapan Am judo and boccia.
 A space designed for all users. Photo: Toni Hafkenscheid courtesy of B+H Architects Corp.
A space designed for all users. Photo: Toni Hafkenscheid courtesy of B+H Architects Corp.
Accessibility Beyond Sports
Part of the Abilities Centre’s great success is its focus on inclusion beyond sports. Every space and program showcases seamless integration of accessibility and universal design principles to create an environment welcoming to all. From layout to colour choices, every element in the centre takes accessibility needs into account, creating an attractive and intuitive environment that is accessible to a broad range of users.
The large, open-concept atrium is an elegant entryway to the facility, but its design also minimizes congestion when multiple wheelchairs and scooters are in the same space. Its tactile walking surface and uninterrupted views facilitate navigation. Similarly, yellow is featured prominently in the building, providing a cheerful and energetic environment, while also being one of the last colours that people with progressive sight-loss are able to see. The wayfinding system displays bright contrasting colours, integrating braille, icons, and fonts that facilitate navigation for a wide range of users. The colours extend to the floor, where hallways are colour-coded, and yellow tactile borders and markers help those with limited vision more easily traverse through the facility. Other universal design features include mirrors at all T-intersections in hallways and strobe-light alarm systems.
By integrating universal design principles throughout its design, Whitby’s Abilities Centre is meant to serve the local community and provide a replicable model for other cities across Canada and the world. In addition to these physical spaces, the facility works as an inclusion incubator where evidenced-based programs and services are developed and tested to be scaled locally, provincially, nationally, and globally.
This post forms part of our World Architecture Day Queen’s Park Picks 2022 series in which the OAA asked Ontario’s Members of Provincial Parliament (MPPs) to nominate a prominent building, past or present, in their riding for a chance to learn more about it. Check out the rest of the series to learn more about great buildings across the province!