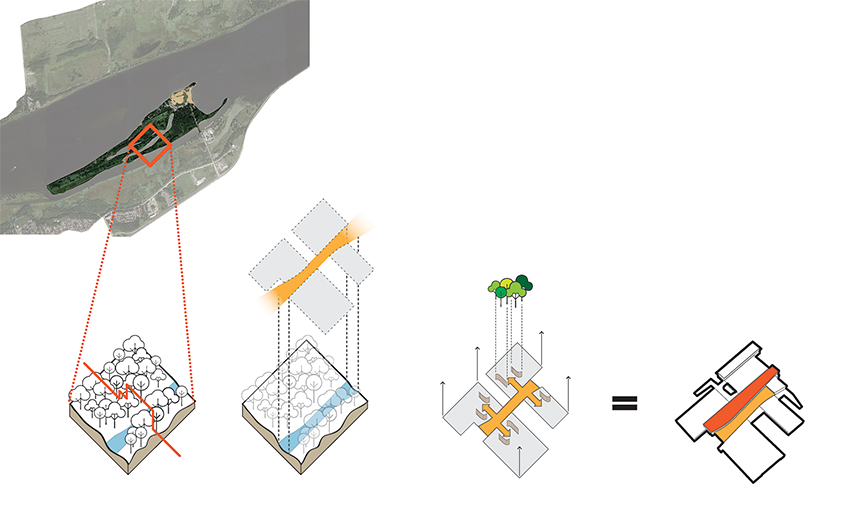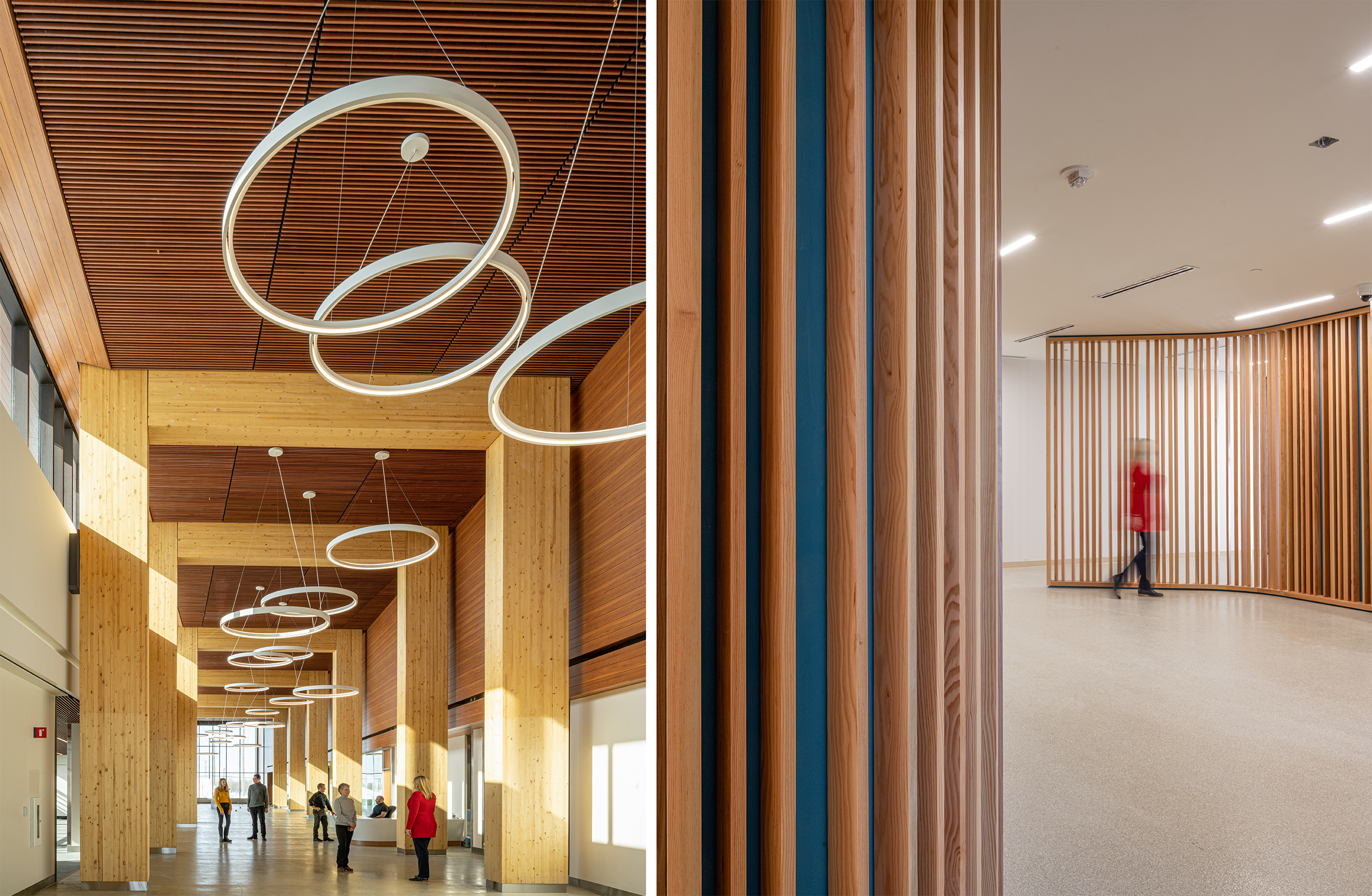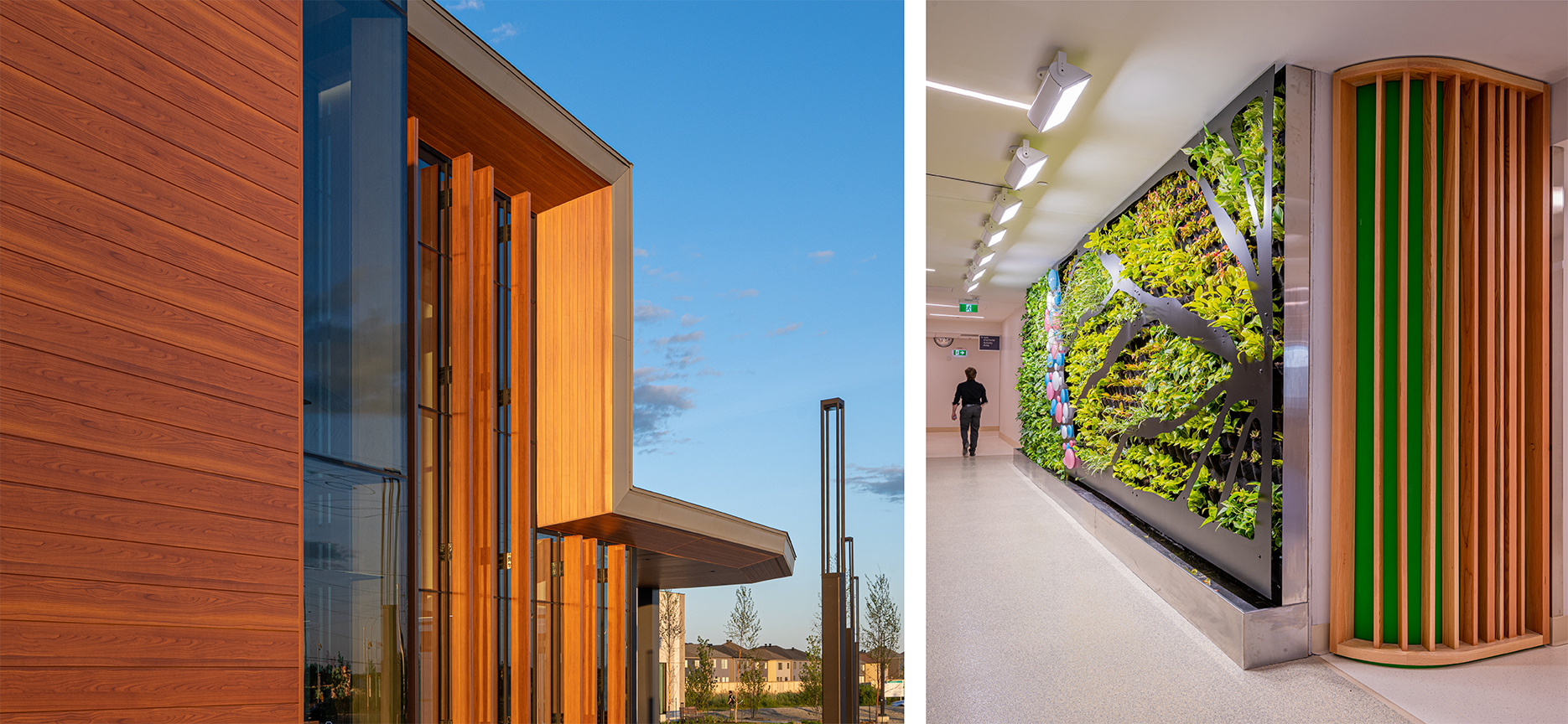Location: Orléans, Ottawa
Date of Completion: 2021
Architect: HDR Architecture Associates Inc.
Nominated by: Stephen Blais, MPP (Orléans)
Inspired by the regenerative power of nature, the Carrefour Santé d’Orléans (also known as the Orléans Health Hub) brings together state-of-the-art healthcare services with the ease and comfort of a community centre to set a new standard for healthcare delivery in the province.
Inspired by Nature, Designed for Innovative Healthcare
The first of its kind, the Carrefour Santé d’Orléans brings together seven distinct healthcare and community partners to provide a comprehensive continuum of care that breaks the silos inherent in health service delivery in Ontario. Through its three pillars of health and wellness, condition management, and specialty service, it aims to better organize and integrate services within the community. This comprehensive service delivery model will set a new standard for the delivery of care outside the traditional hospital setting, supported by an environment that stimulates social interaction.
Reflective of this new healthcare model, the architects were tasked with creating a welcoming facility that balances state-of-the-art healthcare services with an ease and feel of a community gathering space.
To achieve this, the architects took inspiration from natural forms and organization principles—and the landscapes and canals of nearby Petrie Island—to shape the facility. A central corridor takes the place of the canal, cutting through the facility and connecting its distinct landscapes or functional areas, organized as primary and secondary spaces of varying scales. The importance of this spine is emphasized by a gently curved penthouse and its warm glued-laminated (glulam) structure, a further nod to wooded landscapes. Within this penthouse is the central marketplace, an inviting place for the community to gather that sheds the typical clinical approach to healthcare design.
 A series of diagrams show the building's organization around a central spine. Drawings courtesy of HDR Architecture Associates Inc.
A series of diagrams show the building's organization around a central spine. Drawings courtesy of HDR Architecture Associates Inc.
 Caption: Left: Wood slats continue on the inside as partitions. Right: The curved glulam structure of the penthouse. Images courtesy of HDR Architecture Associates Inc.
Caption: Left: Wood slats continue on the inside as partitions. Right: The curved glulam structure of the penthouse. Images courtesy of HDR Architecture Associates Inc.
A Great Source of Vitamin N
An important goal within the complex was to provide a daily connection to nature, recognizing the important role the outdoors can play in minimizing stress and facilitating emotional and physical restoration. At the Carrefour Santé d’Orléans, these connections can be both direct (providing access to outdoor spaces) and indirect (through ample views of the distinctive landscapes surrounding the facility).
 A section drawing shows the outdoor corridor running transversely across the central spine and providing a connection to the outdoors. Drawings courtesy of HDR Architecture Associates Inc.
A section drawing shows the outdoor corridor running transversely across the central spine and providing a connection to the outdoors. Drawings courtesy of HDR Architecture Associates Inc.
Outside, the suburban site has been carefully considered to provide enhanced opportunities for landscapes with planting schemes that will grow over time. The building is set back from the main boulevard to reduce noise and allow for a generous flowering meadow across the south face of the building that ultimately connects to the western forecourt and arrival garden. A significant portion of the site has also been designated by the City of Ottawa to become a public park. Looking to support local fauna, in particular the butterflies that are the symbol of the facility, many of the plants selected are native flowering species known to provide the ideal habitat.
Inside, a living wall is integrated into the waiting room of the Service for Seniors program. Donated by the Forget for a Moment Foundation, a charitable organization promoting the presence of nature in healthcare facilities, the 30-m² (325-sf) vertical garden purifies the air and improves the psychological state of patients who encounter it. Shaped like a monarch butterfly wing, the wall is dotted with blown glass bubbles made by artist Jean-Simon Trottier. Generous glazing promotes access to daylight and the surrounding natural environment while a series of small-scale porches create moments to linger and relate to the external gardens.
 Moments of warm materiality and pockets of natural light Images courtesy of HDR Architecture Associates Inc.
Moments of warm materiality and pockets of natural light Images courtesy of HDR Architecture Associates Inc.
This post forms part of our World Architecture Day Queen’s Park Picks 2021 series in which the OAA asked Ontario’s Members of Provincial Parliament (MPPs) to nominate a prominent building, past or present, in their riding for a chance to learn more about it. Check out the rest of the series to learn more about great buildings across the province!
Additional Resources
Interested in learning more about the Orléans Health Hub? Check out these additional resources: